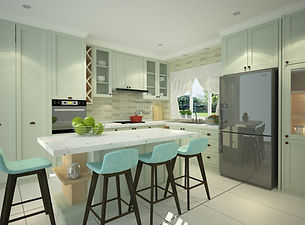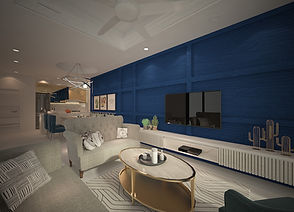top of page


RESIDENTIAL PROJECT
A single-story link house located at Sungai Buloh with plan of 3 bedroom and 2 bathrooms.
Client required to have some industrial style so we used some metal elements to enhance the spaces. As the space wasn't that big, we try using some lighter dark color to make the space feel cozy but won't too heavy.






RESIDENTIAL PROJECT ii



This residential project was requested to have a English classic style on ground floor while modern Scandinavian style on his first floor with a little joy design.






RESIDENTIAL PROJECT III
Modern Classic style with the reflection of glossy surface material will makes the space looks wider and brighter. Proposed Tatami bed to give a homey feeling and the space between both side is wider and safer.





RESIDENTIAL PROJECT IV




RESIDENTIAL PROJECT V






bottom of page